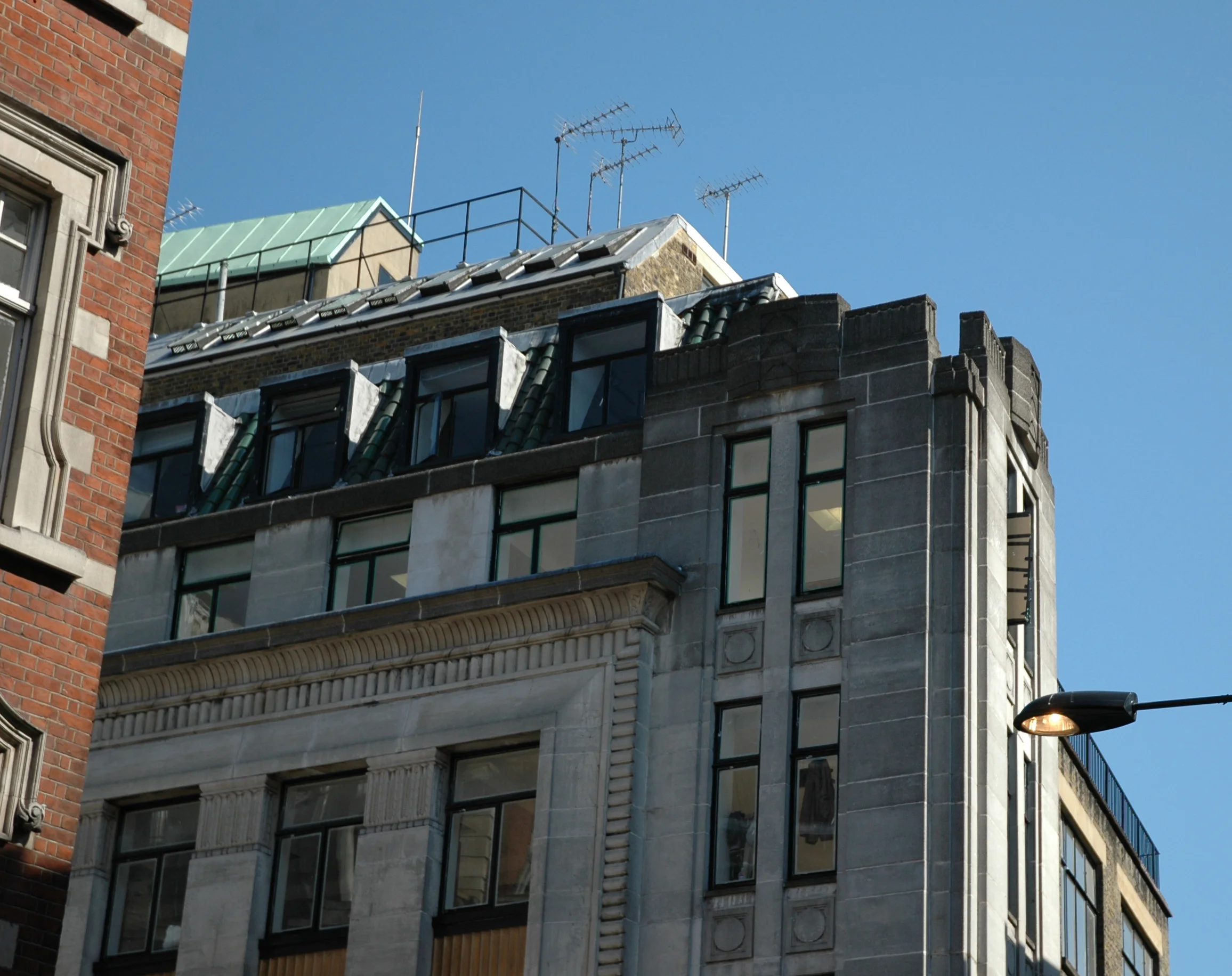





Wardour Street, Soho W1
Addition of New Dormer Windows to Existing Office Building in Soho Conservation Area and Office Fit-out
Working together with SPS Associates we secured planning consent for addition of new dormer windows to top floor office and provided architectural and interior design services for the office fit-out right through to the final specification of fixtures, fittings and design of bespoke joinery.
Top floor office was enlarged by utilising ancillary area and adding new dormer windows
